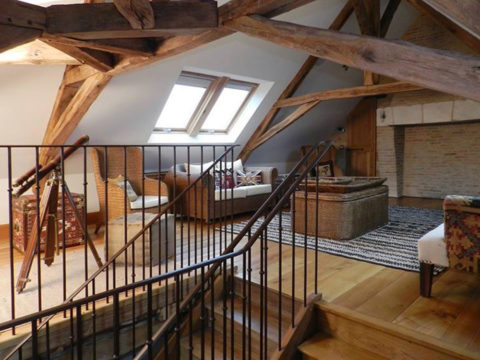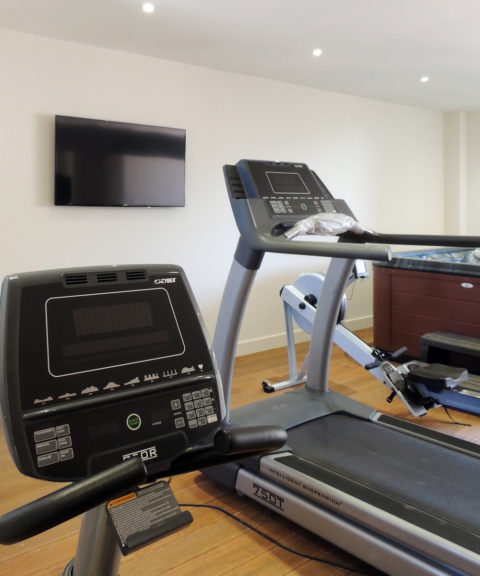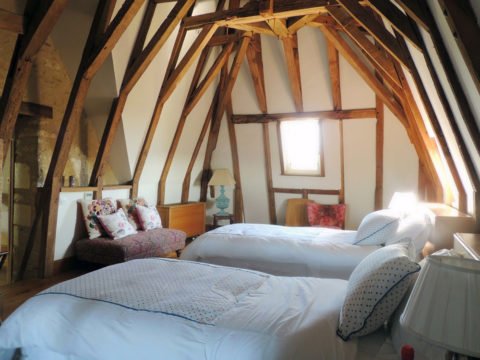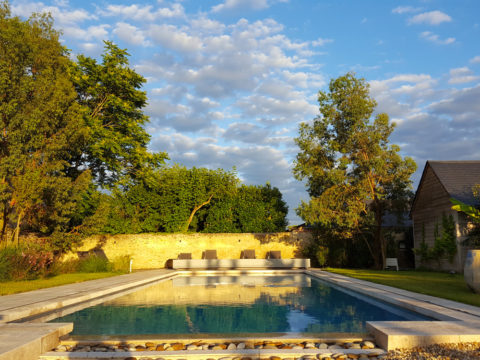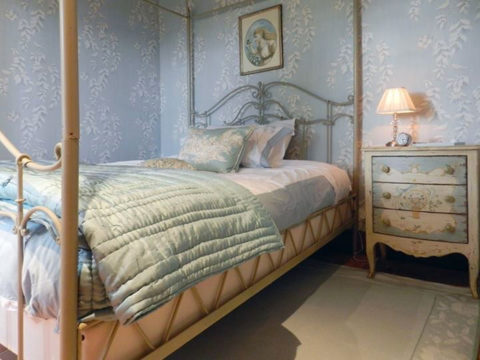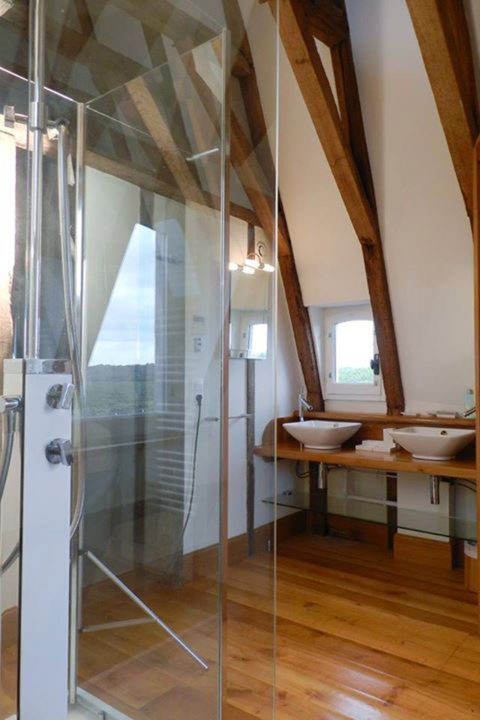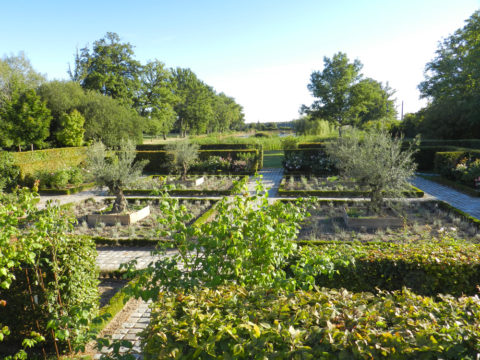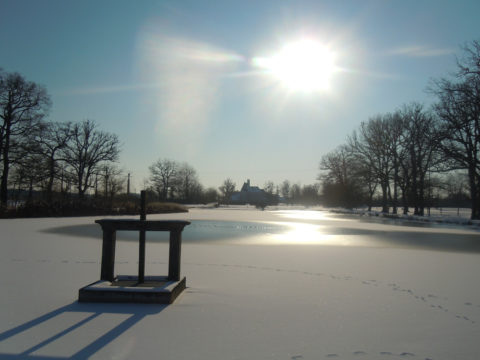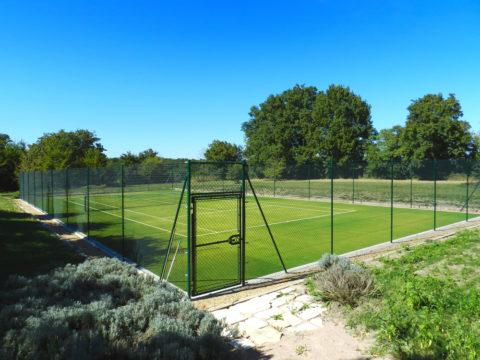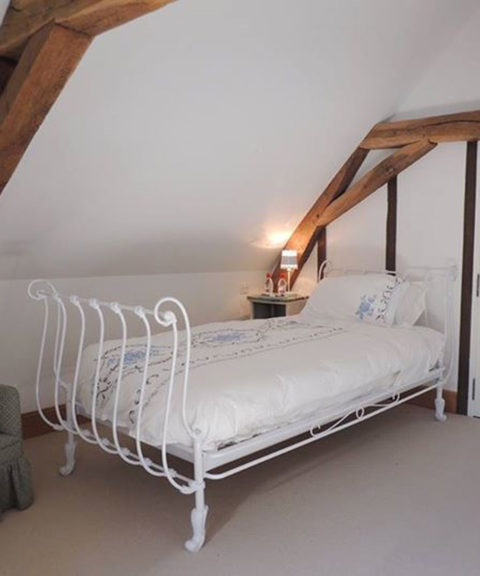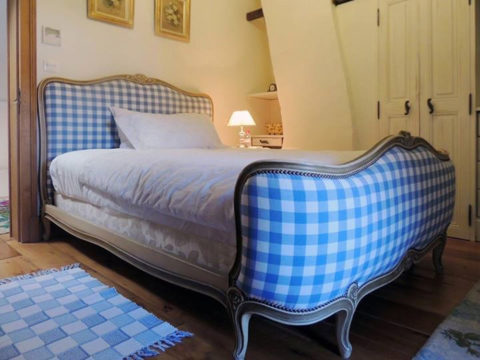Surroundings of the property
Surroundings of the property: Châteaux of the Loire, Brenne regional park, golf courses, hunting areas… find our selection here!

The Chateau d’Allogny is available for rent as a whole or partially for all kinds of occasions. It has a capacity of 30 guests, a reception room of 100 persons, all in the middle of a park of 32ha remarkably wooded and landscaped. All of its facilities and services make it a dream place for every season.
Bathrobes, towels, bath towels are available to guests.
Pergola of 10m2 floor in planks of wood equipped with a wooden bench, table and chairs. The pergola is covered with vegetation.
Synthetic grass tennis court of 16 ml x 32ml (near the swimming pool) located 60m from the castle
Covered car park of 50m2, garage for the golf cart and bicycles made available to customers.
32 ha of park and grounds, including two lakes, woods and fields. Formal roseraie garden surrounded by tall box hedging, large croquet lawn to the front of the main chateau, casual English stylegardens and herb garden to the side and rear. Terracing and sunspots surround the main building.
Surroundings of the property: Châteaux of the Loire, Brenne regional park, golf courses, hunting areas… find our selection here!
